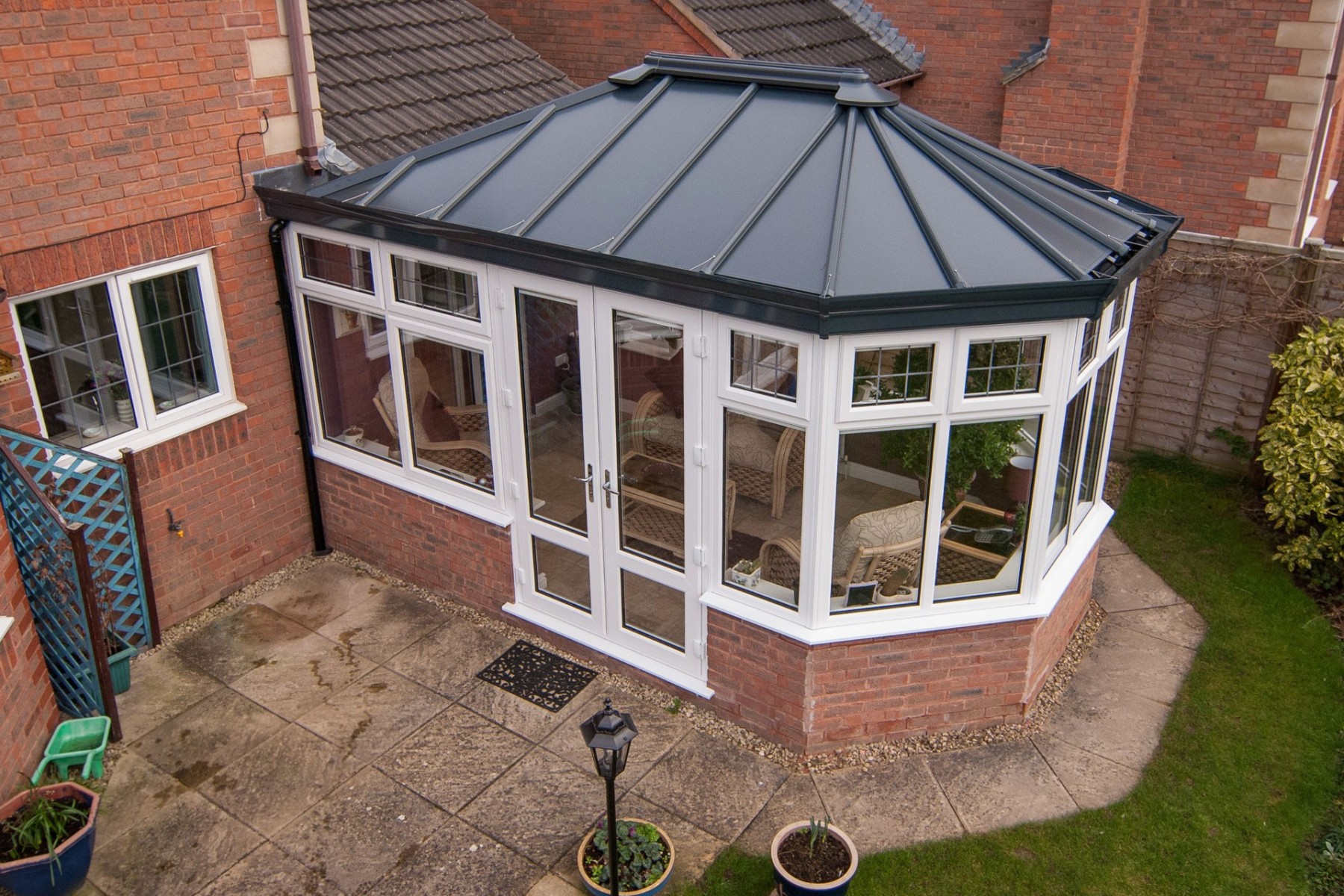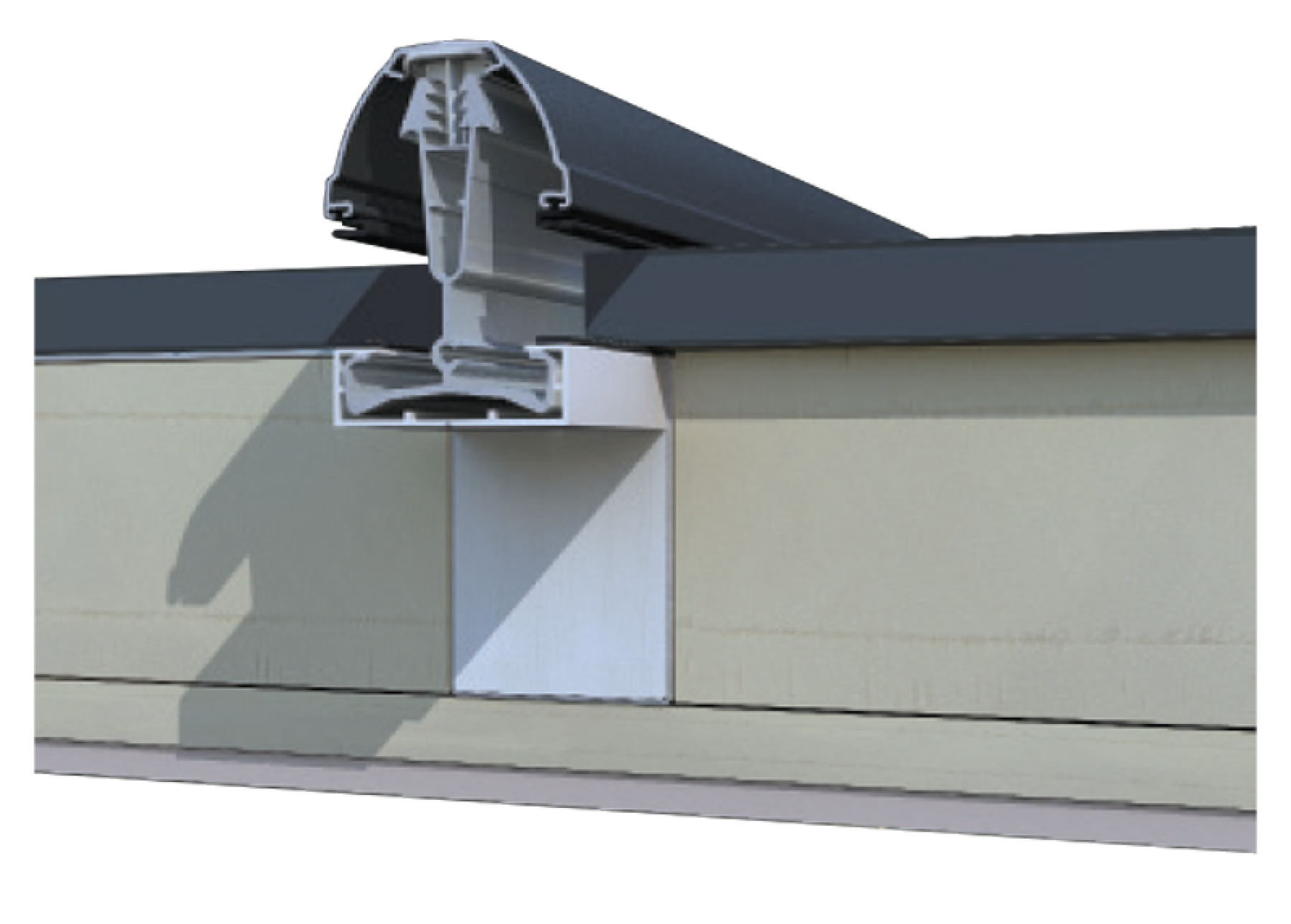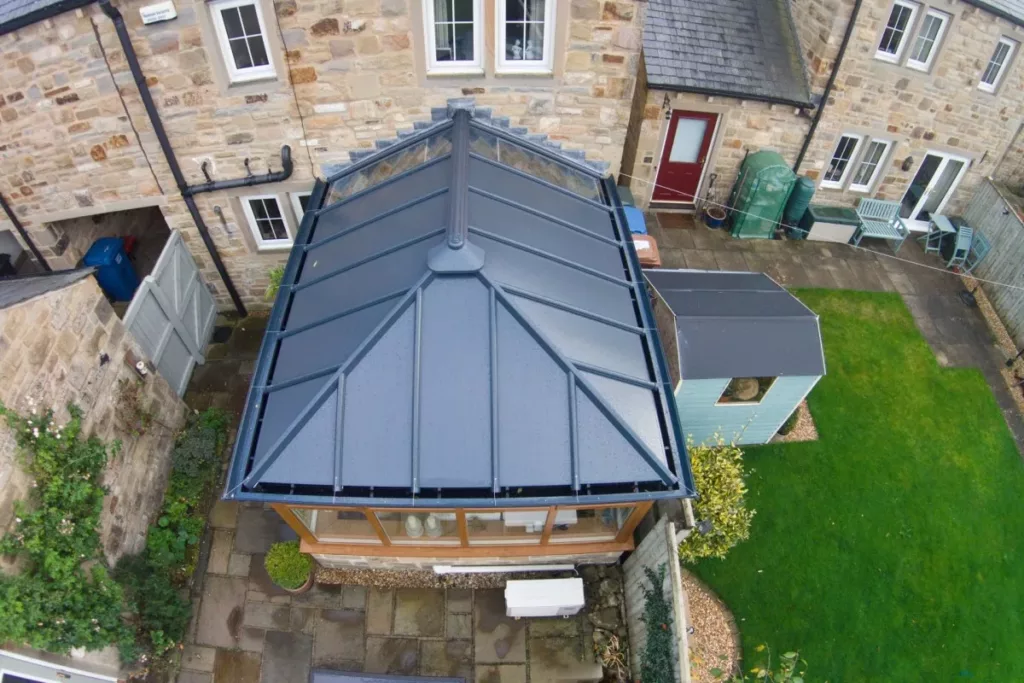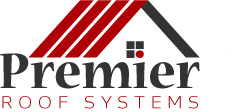ANY SHAPE, ANY SIZE – THE MOST CONFIGURABLE SOLID ROOF
- Based on Classic roof, Livinroof is familiar to surveyors and fitters and simple to install.
- At no extra cost, glass panels can be integrated virtually anywhere into the design giving natural light where needed.
- Weighing in at 31kg/m2, Livinroof is ideal for replacing any shaped conservatory roof on existing window frames.
- Available in almost any shape or size, Livinroof can go as low as 5° pitch, perfect for low pitch lean-to’s.
- Patented adjustable speedlock system optimises glazing bar compression, makes the roof simple to fit and ensures fast fit, first time, every time.
- The fully fire tested Livinroof comes with aluminium or U-tec external panels so you can offer a price point that suits all.
The Livinroof solid roof is a cost effective, simple to fit pre-packaged solid roof kit that is aimed at the replacement of tired conservatory roofs.

BRIGHTEST
More glazing options than any other solid roof:
- Shaped glazing for a bespoke and stunning internal design.
- Highly configurable glazed panels for natural light where needed.
- Performance glass easily integrated at no extra cost.
WARMEST
Unrivalled thermal performance:
- A true warm roof system with no cold bridging.
- U-Value as low as 0.16.
- Thermally insulated internal pelmet as standard.
- Thermally broken rafters.
FIRE TESTED
Independently and fully fire tested:
- The complete, assembled Livinroof structure was fire tested in 2017 by Warringtonfire.
- Livinroof is fire rated as B-roof according to EN13501-5: 2016.
- Livinroof is fire rated as AA according to BS476-3:2004.
LIGHTEST
The lightest solid roof on the market:
- Weighs only 36kg/m² lighter than any other solid roof.
- Designed by conservatory specialists, Ultraframe to replace existing conservatory roofs.
- Lightweight panels are cut to size and easy to manoeuvre.
VERSATILE
The most configurable solid roof system available:
- Ideal for solid replacement solution for low pitched lean-to’s with pitches from 5 to 44°.
- Advanced software to instantly validate structural requirements of any complex designs.
- Shaped glazing inserted anywhere in the roof at no extra cost.
SAFEST
The only solid roof engineered to postcode:
- NASA satellite data used to precision engineer every roof for Wind AND snow loads.
- Wind tested to withstand to hurricane winds up to 130mph.
- Independently fire tested BS476 part 3.
- Super strong eaves beam, ridge, valley and jack rafter.
SPECIALIST DESIGN

The Livinroof solid roof is purposely designed for the replacement of tired glazed conservatory roofs. Externally, it uses the familiar Classic roof painted in RAL7016 urban grey and glazed with insulated panels. Internally, it uses two separate insulation layers (provided). At the eaves, the insulated internal pelmet engineered steelwork ladder system is used – all internal roof surfaces are then plasterboarded (See below for specification, not supplied) before being plaster skimmed.
1 RAL7016 urban grey ‘matt effect’
2 25mm grey exterior insulating panel – choose from an aluminium faced sandwich panel or U-Tec composite panel
3 Classic roof features an insulated bolstered glazing bar
4 90mm Kingspan board insulation
5 25mm Kingspan board insulation
6 12.5mm foil backed plasterboard
CONFIGURABILITY
LIVINROOF ORDER FORM
Available in almost any shape or size, the Livinroof is the only solid roof to go as low as 5° pitch, perfect for low pitch lean-to’s.
GLAZING
LIVINROOF ORDER FORM
Glass panels and shaped glazing can be integrated to maintain light into any adjacent room – no additional cost to swap solid panels for high performance glazing. Create stunning designs unlike any other.
KEY PRODUCT INFORMATION
- A pre-packaged solid roof that can be configured to suit virtually any existing conservatory roof. It can also be fitted with variable pitches and differential pitches without problem.
- Livinroof is based on BBA certified Classic roof chassis, the first glazed roof with this important third party accreditation and the only solid roof replacement product based on a BBA certified platform.
- LABC Registered Details demonstrate compliance with Building Regulations.
- Ultraframe has partnered with JHAI: Approved Building Control Inspectors. In England, and Wales, they can undertake Building Regulation inspections for a uniform approach across all localities. See separate brochure for JHAI information and application form.
- U value of 0.16 W/m2K – warm solid roof, vaulted ceiling.
- Insulated internal pelmet system set at 300mm projection (ability to vary projection too), better finishing detail at eaves and perfect for cables and lights.
- Glass panels can be integrated to maintain light into any adjacent room – no additional cost to swap solid roof panels for high performance glazing.
- Everything is pre-fabricated in our highly efficient factory to ensure rapid fit on site.
- On a 4m x 4m Georgian, the system weight is 31kg/M² including plasterboard (12kg/m2 polycarbonate roof and 30kg for a glass roof).

TOP TEN MAJOR FEATURES
ULTRA INSTALLER SCHEME
If you are an advocate of Ultraframe’s quality products and are passionate about customer service then we’d love for you to become an Approved Ultra Installer.

